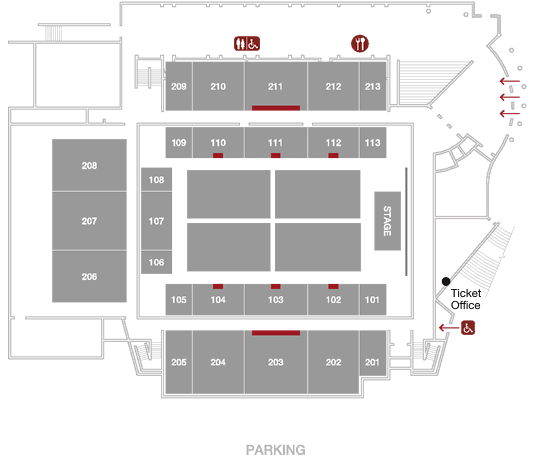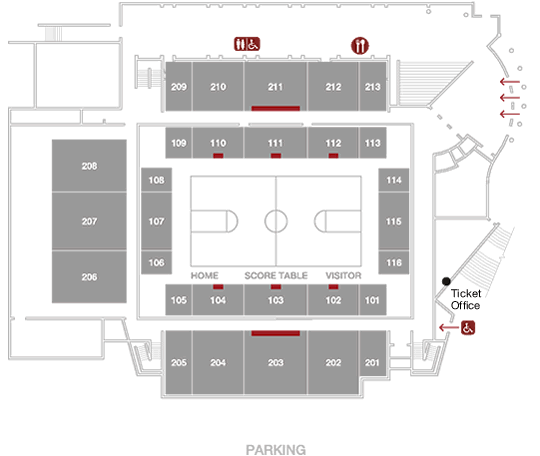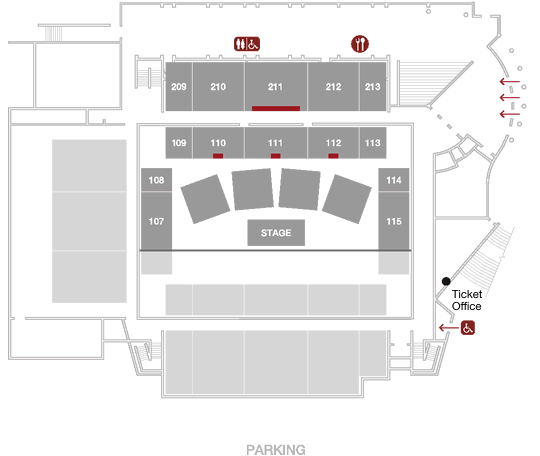
Seating Charts
- Home
- >
- Richard and Vivian Felix Event Center
- >
- Seating Charts
Contact Information
Email: [email protected]
Phone: (626) 815-6016
Fax: (626) 815-5095
Location
West Campus
View Map
General Admission Concert Seating Plan

| Map Legend | Icons |
|---|---|
| Main Entrance | |
| Restrooms | |
| Handicapped Entrance | |
| Handicapped Seating | |
| Concessions |
For a larger view, download the Event Center Seating Chart (PDF).
Basketball Seating Plan

| Map Legend | Icons |
|---|---|
| Main Entrance | |
| Restrooms | |
| Handicapped Entrance | |
| Handicapped Seating | |
| Concessions |
For a larger view, download the Event Center Seating Chart (PDF).
Half-House Layout

| Map Legend | Icons |
|---|---|
| Main Entrance | |
| Restrooms | |
| Handicapped Entrance | |
| Handicapped Seating | |
| Concessions |
For a larger view, download the Event Center Seating Chart (PDF).