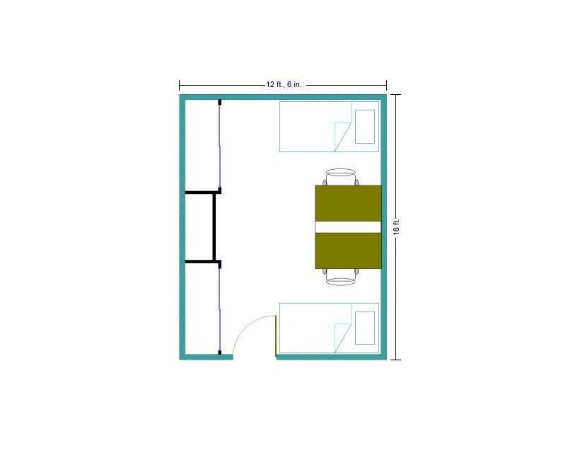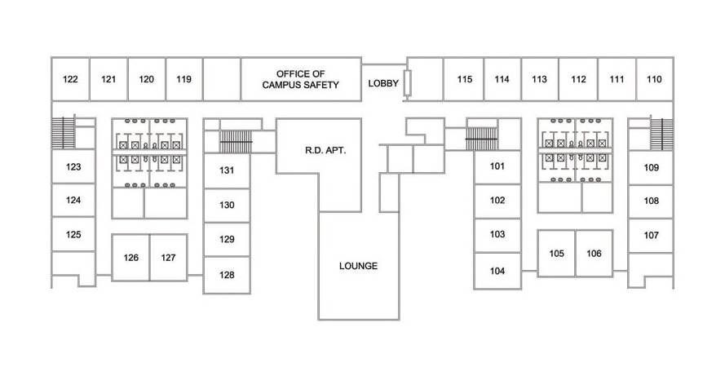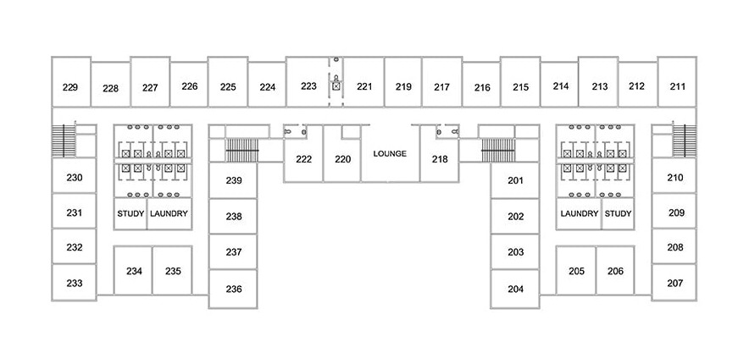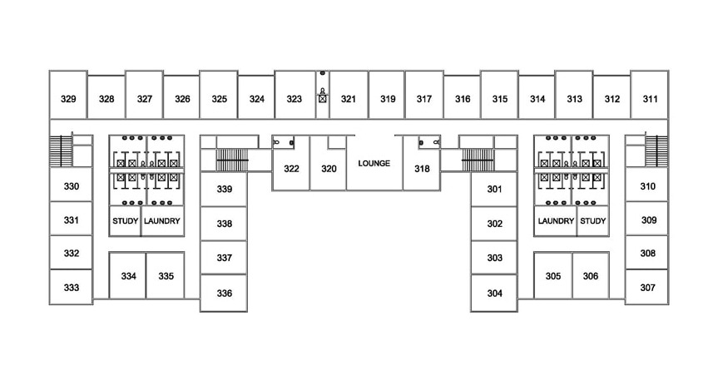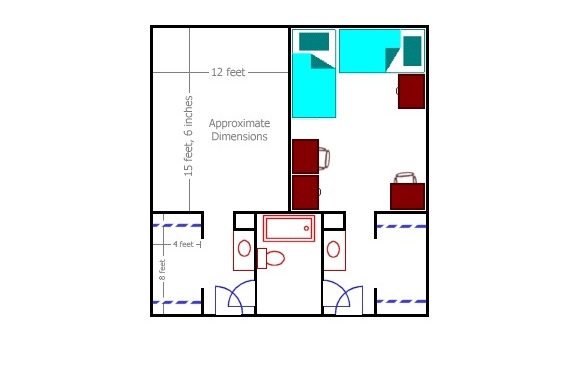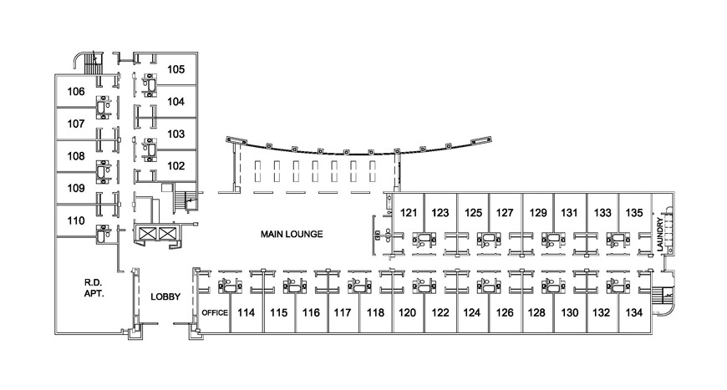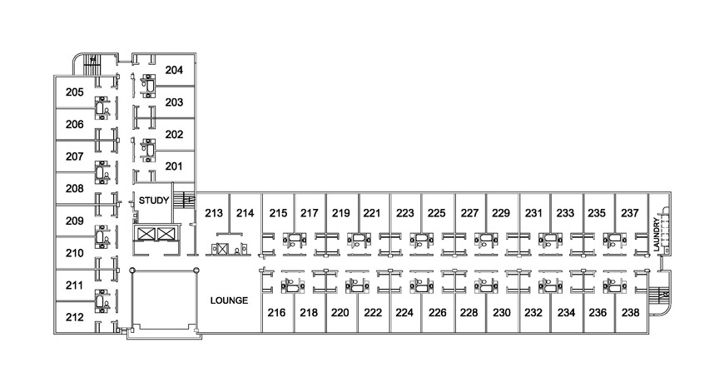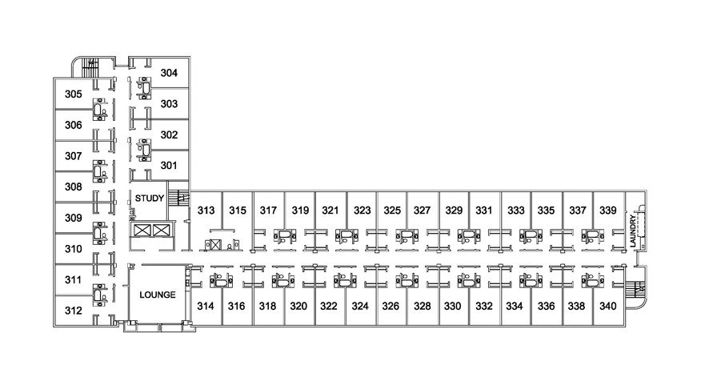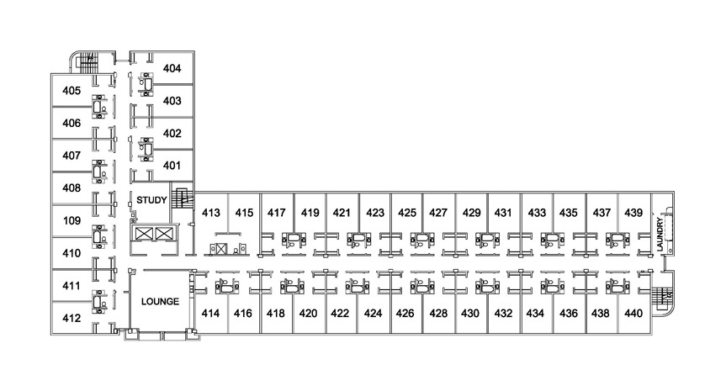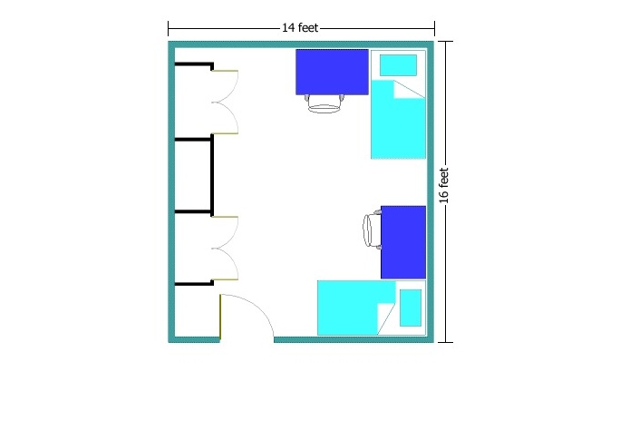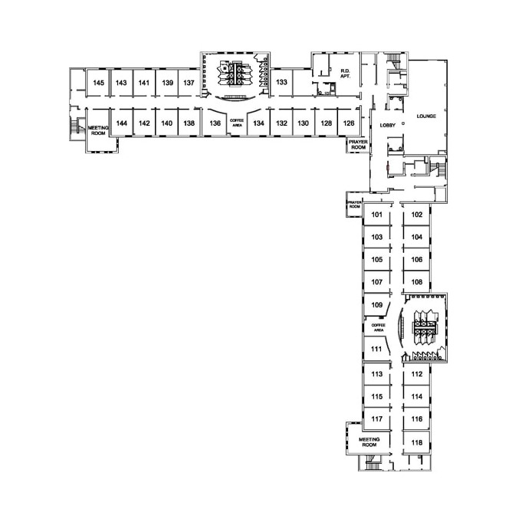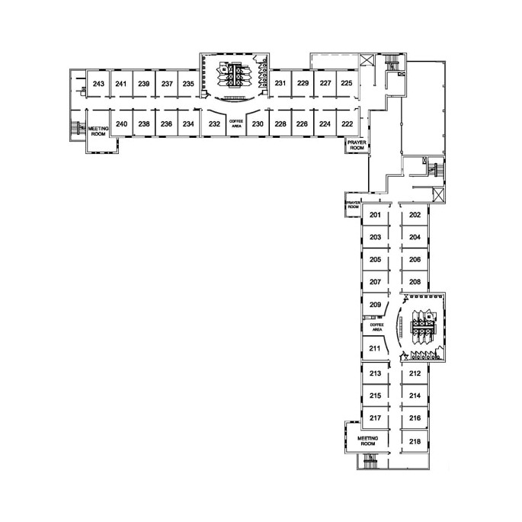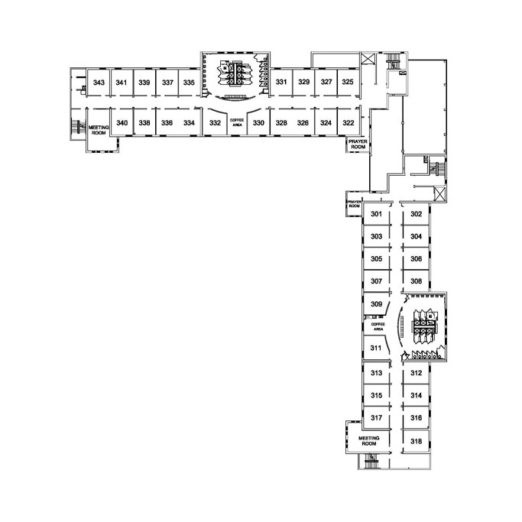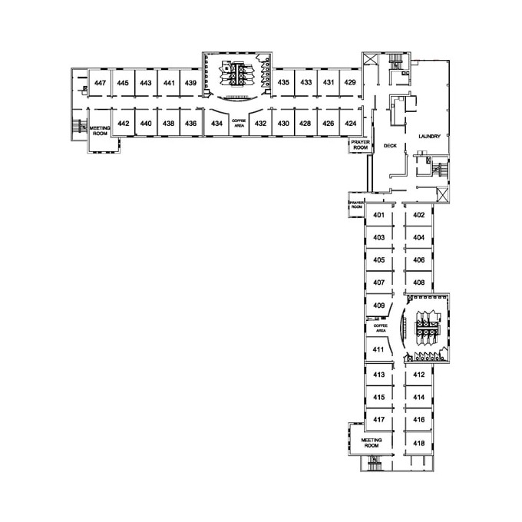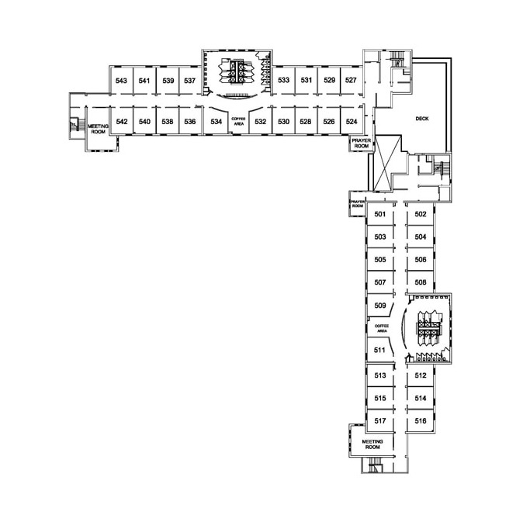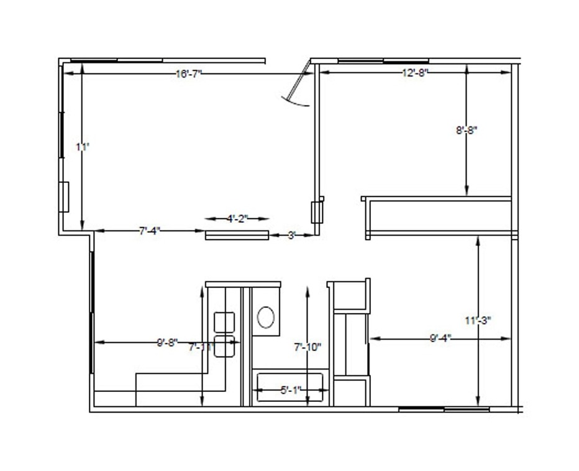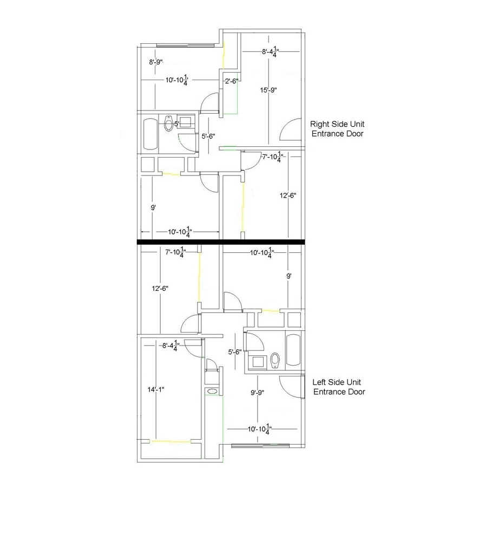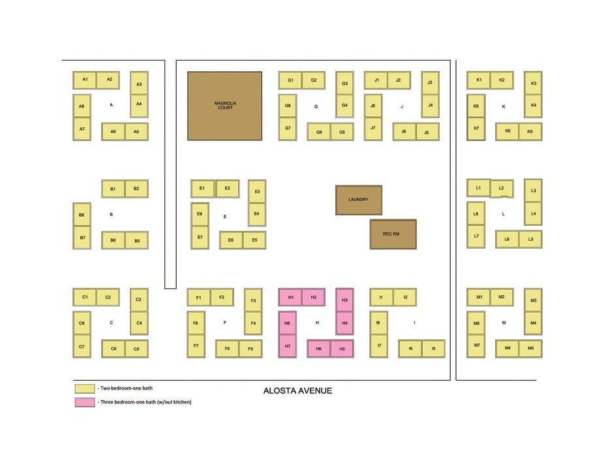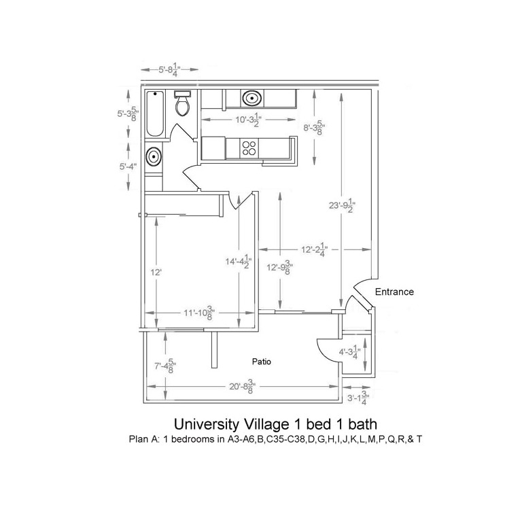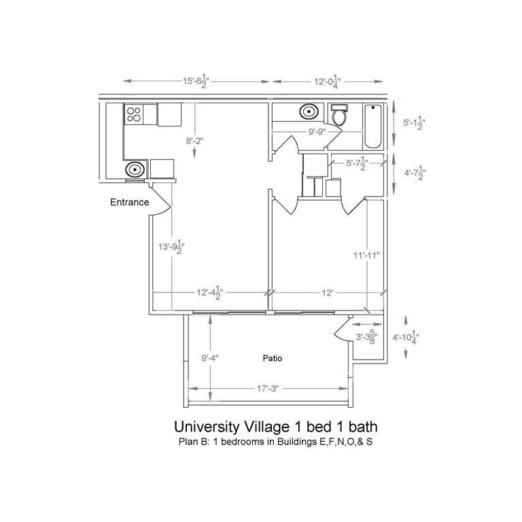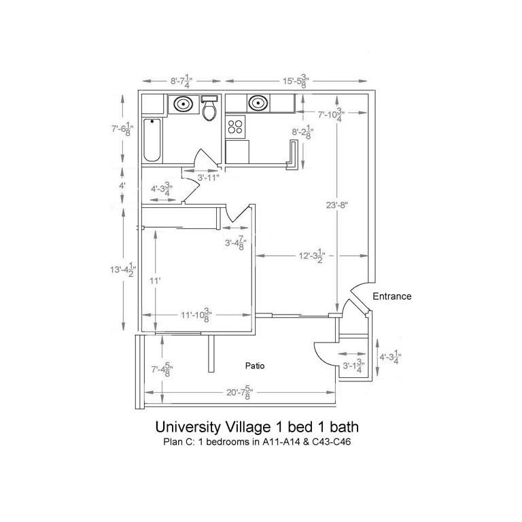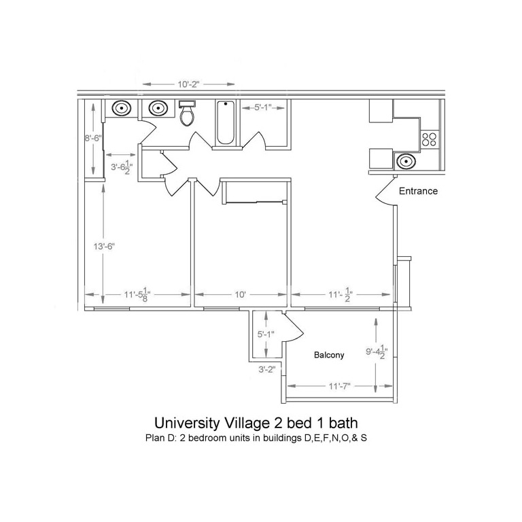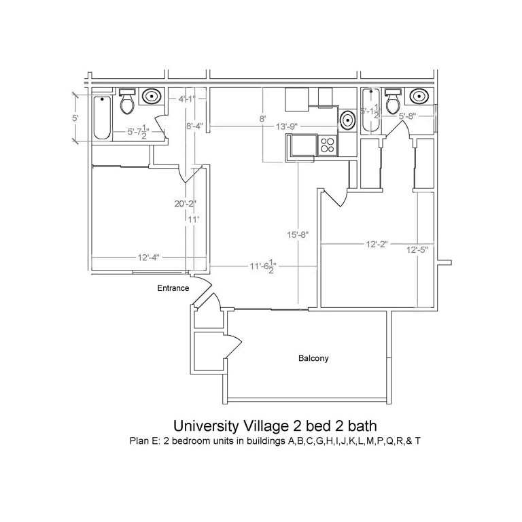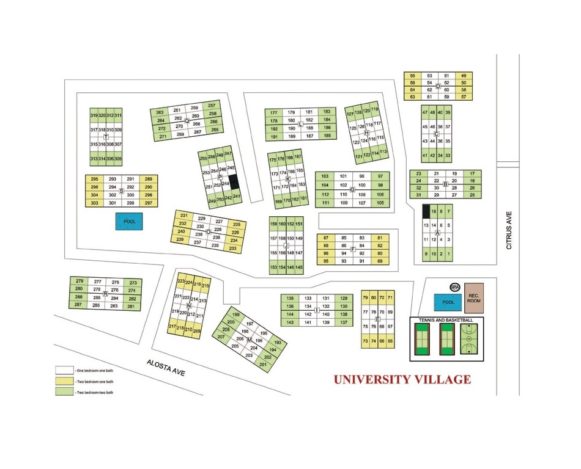
Living Areas
- Home
- >
- Office of Residence Life
- >
- Living Areas
Contact Information
Email: [email protected]Phone: (626) 812-3056
Hours
Monday-Friday, 9 a.m.-12 p.m., 1-4:30 p.m.Location
Engstrom HallResidence Life manages Campus Living Areas specifically to provide students with a community aligned with the mission and purpose of APU, and includes residence halls and apartments owned by APU. Consistent with APU’s Community Standards, and anchored in our religious commitments as set out in the What We Believe pamphlet, students assigned by APU to Campus Living Areas have always been separated on the basis of gender (biological sex at birth). For additional questions about our approach to gender-specific campus housing, please contact the Student Affairs office at (626) 815-2078.
Living Areas
Adams Hall is a three-story residence hall open to undergraduate women of all class levels. Each wing features a study room, card-operated laundry facilities, and community-style bathrooms. There is a large lounge on the first floor and smaller lounges on the second and third floors. APU provides built-in desks, chairs, twin beds (APU Bed Specifications (PDF)), and mini blinds, as well as built-in closets and a built-in dresser. All residents must purchase a meal plan in accordance with university requirements.
Adams Hall Tour
Images/Floor Plans2
Engstrom Hall is a four-story, co-ed residence hall open to predominatly junior and senior men and women. Rooms in Engstrom Hall are arranged in small suites with two rooms sharing a bathroom. Rooms include desks, twin beds (APU Bed Specifications (PDF)), mini blinds, and walk-in closets with shelves. Four students share the suite. Each floor offers a lounge, oven, vending machines, and card-operated laundry facilities. Also included are two elevators. Residents are required to purchase a meal plan in accordance with university requirements.
A Living Space: Dorm Life as a First-Year Student in APU's Engstrom Hall
Images/Floor Plans2
Trinity Hall is a five-floor co-ed residence hall housing men and women of all class levels. Each wing features a meeting room, community-style bathrooms, a small coffee area, and a prayer room. There is a large lounge on the first floor, and outdoor decks on both the fourth and fifth floors. A card-operated laundry facility and community kitchen is located on the fourth floor. Trinity Hall has two elevators for access to all floors. Each room includes closets, a built-in dresser, twin beds (APU Bed Specifications (PDF)), desks, and chairs. Residents are required to purchase a meal plan in accordance with university requirements.
Trinity Hall Tour
Images/Floor Plans2
The Shire Mods are a residence community that offers apartment-style living for undergraduate juniors and seniors. The Shire is arranged around courtyards that provide students with medium-sized, outdoor common areas as well as large grassy areas outside the courts for student gatherings and activities. The community also includes a central card-operated laundry facility and a large recreation room that features a lounge area, ping pong tables, and a community kitchen. The Shire’s layout is excellent for community-building, and its location on campus allows easy access to university resources and services. Electricity, water, and gas costs are included in the rates listed below.
A Living Space: Cultivating Community as a Resident Advisor in APU’s Shire Mods
Floor Plan A
Floor Plan A offers traditional two-bedroom apartment housing intended for four students. These units have one bathroom and a kitchen with a full-size refrigerator and a stove. These apartments also have window air conditioners and wall heaters. Each student receives a bed (APU Bed Specifications (PDF)), desk, dresser, and chair.
Floor Plan B (H-court only)
Floor Plan B (H-court only) is a suite-style unit housing four students in three bedrooms with one bathroom and a common living room. Students can choose to use two bedrooms for sleeping with the other as a common room, or they can spread out among the three rooms. These renovated units have central heating and air conditioning. Each student receives a bed in line with APU bed specifications, desk, dresser, and chair. H-court units do have kitchens with a stove/oven and a full size refrigerator.
The university has placed University Village on the market for sale and the property will not be an option for students following the 2024-2025 academic year. The Board of Trustees approved this strategic decision as part of the university’s vision to create a new model for Christian higher education. Part of that vision includes a renewed residential experience where offerings on campus will support a closer, more connected community where the residence hall experience is paramount and students live side by side. Please see a list of questions and answers we have prepared for this transition.
About University Village
University Village is a distinctive community that offers apartment-style living for undergraduate upperclassmen as well as graduate students on a limited basis. It is conveniently located between East and West Campuses. The Village also offers recreational facilities, including two pools and spas, and basketball and tennis courts.
These apartments feature a kitchen, living room, and one or two bedrooms. There are both two-bedroom/one-bathroom and two-bedroom/two-bathroom options in the Village. Interior amenities include central heat and air conditioning, a full-size refrigerator, stove, dishwasher, microwave, and washer and dryer. Each student also receives a bed (APU Bed Specifications (PDF)), desk, dresser, and chair.
A Living Space: Life Together as Roommates in APU’s University Village
Internet
Internet in University Village is provided by Frontier Communications in coordination with the university. The service is paid for by APU, and you do not need to contact Frontier to set up or close service. If there are issues with the internet when you move into your apartment, please find the router, and press the reset button. After resetting the router, use the Wifi password printed on the router to connect. If you are experiencing any difficulties, please visit this University Village Wi-Fi FAQ article. When you move out of the apartment, please leave all of the equipment in the unit. Students who remove equipment will be charged for the replacement as part of the checkout process.
Images/Floor Plans2




Rates
Housing rates are reviewed for each academic year and are applied directly to student accounts for each semester. Rates vary based on living area and room type. Rates may also differ based on student occupancy in private bedrooms 1. For current semester rates and information on private bedroom rates, view the 2025-26 Housing Rate Sheet (PDF).
Footnotes
- See our housing policies for more information on private bedrooms.
- Floor plans may vary from unit to unit. All dimensions noted in these plans represent the best information we have and should be used as approximations. We ask that you please remain flexible on move-in day if dimensions vary on site


